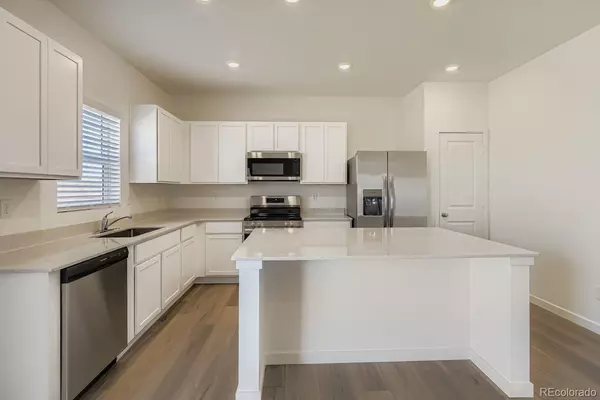For more information regarding the value of a property, please contact us for a free consultation.
15264 Milwaukee ST Thornton, CO 80602
Want to know what your home might be worth? Contact us for a FREE valuation!

Our team is ready to help you sell your home for the highest possible price ASAP
Key Details
Sold Price $555,000
Property Type Single Family Home
Sub Type Single Family Residence
Listing Status Sold
Purchase Type For Sale
Square Footage 2,184 sqft
Price per Sqft $254
Subdivision East Creek Farm
MLS Listing ID 2815713
Sold Date 11/21/25
Bedrooms 4
Full Baths 1
Half Baths 1
Three Quarter Bath 1
Condo Fees $100
HOA Fees $100/mo
HOA Y/N Yes
Abv Grd Liv Area 2,184
Year Built 2024
Annual Tax Amount $6,142
Tax Year 2024
Lot Size 5,250 Sqft
Acres 0.12
Property Sub-Type Single Family Residence
Source recolorado
Property Description
**Eligible for 3.75 FHA 5/1 ARM or 4.25% fixed rate when using builder's preferred lender – terms and conditions apply – ask for details*******Contact Lennar today about Special Financing for this home - terms and conditions apply**Welcome to East Creek Farm – Where Comfort Meets Convenience! This stunning two-story home offers spacious living and thoughtful design throughout. The main level features a chef's kitchen with a generous eat-in island that flows seamlessly into the nook and expansive great room—perfect for entertaining or relaxing. A dedicated main-level office provides space for work or creativity.
Upstairs, the Primary suite invites you to unwind with a private en-suite bathroom, joined by three additional spacious bedrooms and a convenient laundry room. Best of all, this home is 100% electric—modern efficiency meets everyday comfort.
Located in a vibrant community near urban amenities and abundant outdoor recreation, residents enjoy easy access to premier shopping at Denver Premium Outlets and Orchard Town Center. Plus, adventure awaits at the nearby Thornton Trail Winds Park and Open Space complex, offering miles of scenic paths and natural beauty. Move in Ready!
Location
State CO
County Adams
Rooms
Basement Crawl Space
Interior
Interior Features Eat-in Kitchen, Entrance Foyer, Kitchen Island, Open Floorplan, Primary Suite, Quartz Counters, Walk-In Closet(s)
Heating Electric
Cooling Central Air
Flooring Carpet, Vinyl
Fireplace N
Appliance Dishwasher, Disposal, Microwave, Oven
Exterior
Garage Spaces 2.0
Utilities Available Electricity Connected
Roof Type Composition
Total Parking Spaces 2
Garage Yes
Building
Sewer Public Sewer
Water Public
Level or Stories Two
Structure Type Frame,Other,Stone
Schools
Elementary Schools Silver Creek
Middle Schools Rocky Top
High Schools Mountain Range
School District Adams 12 5 Star Schl
Others
Senior Community No
Ownership Builder
Acceptable Financing Cash, Conventional, FHA, VA Loan
Listing Terms Cash, Conventional, FHA, VA Loan
Special Listing Condition None
Read Less

© 2025 METROLIST, INC., DBA RECOLORADO® – All Rights Reserved
6455 S. Yosemite St., Suite 500 Greenwood Village, CO 80111 USA
Bought with NON MLS PARTICIPANT
GET MORE INFORMATION





